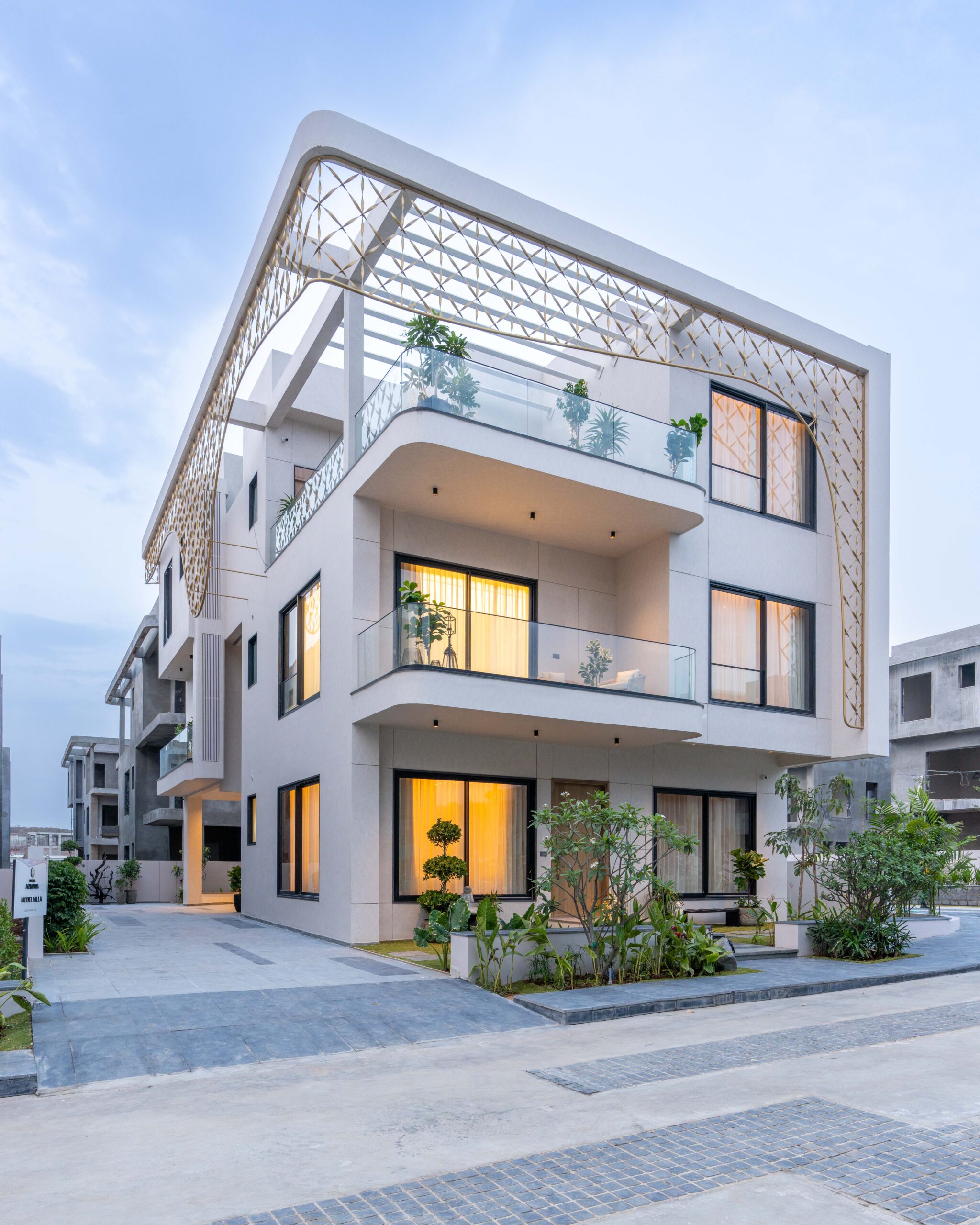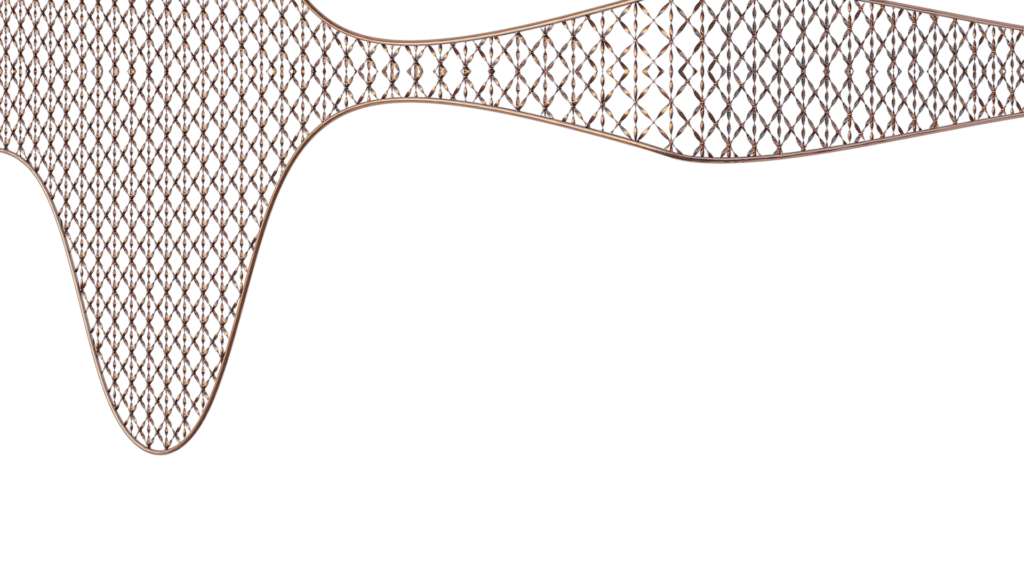
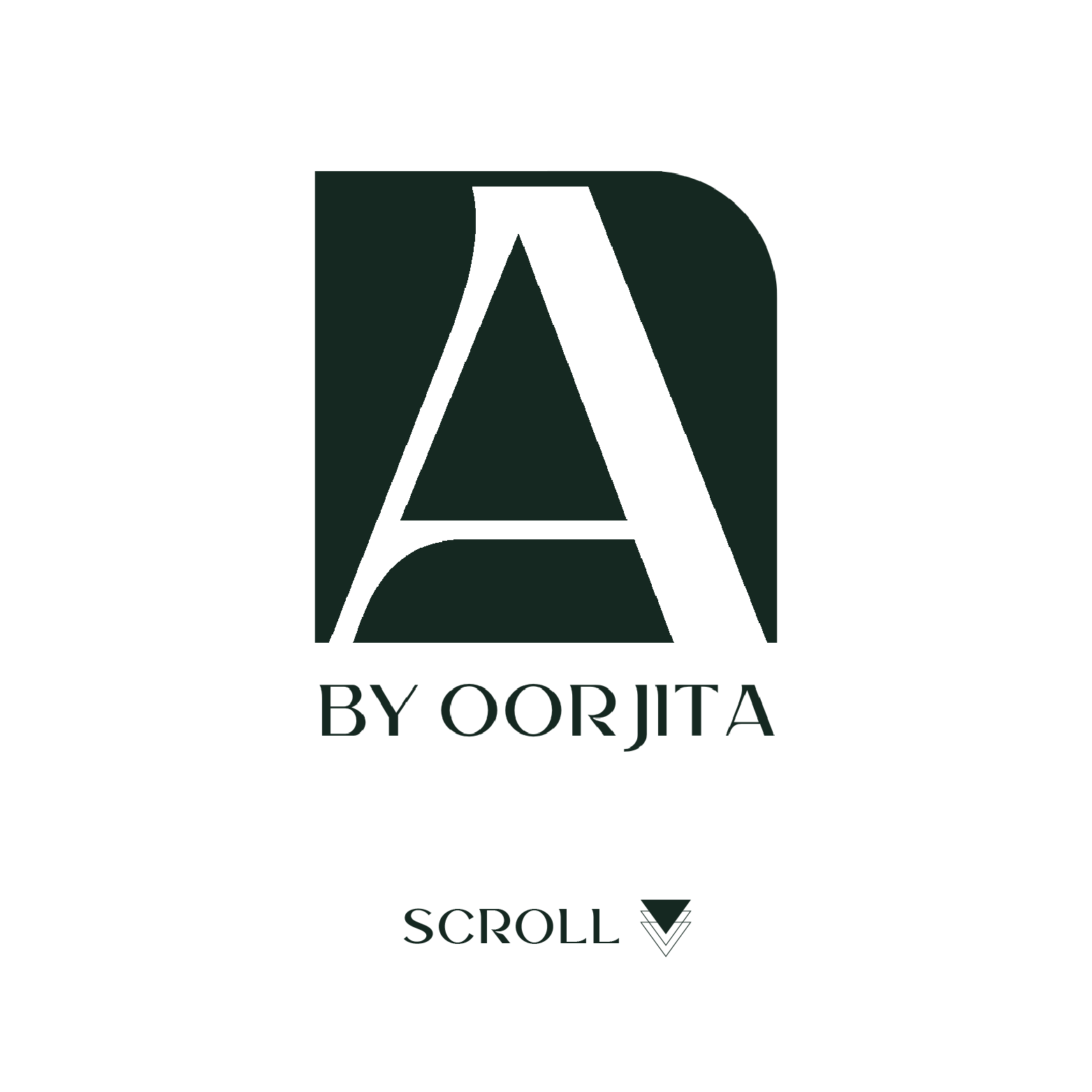
LIVE THE HARMONIOUS LIFESTYLE AT
OORJITA ARMONIA
Contact Us
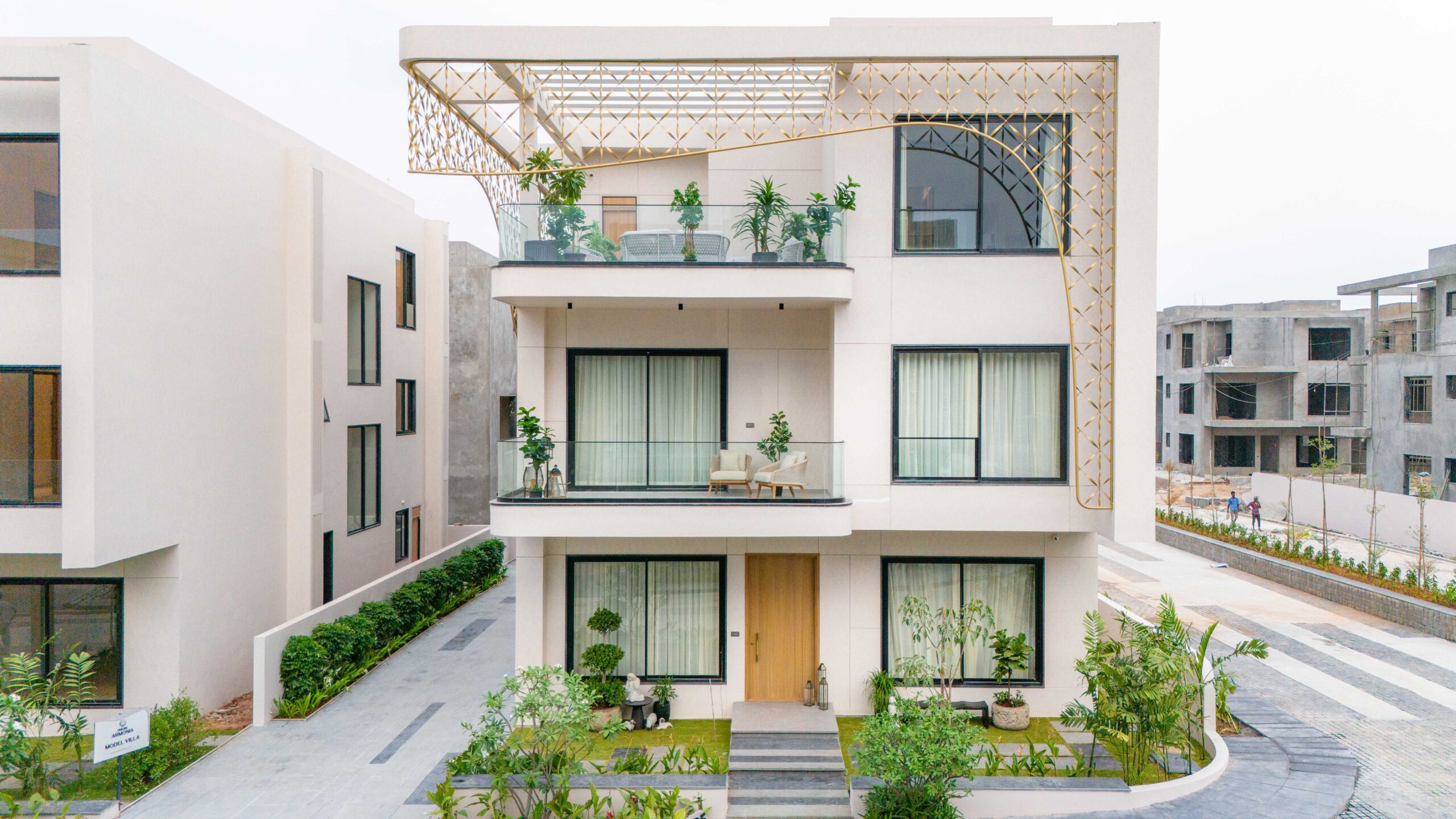
About Us
Armonia- An exclusive world
for the discerning few!
The brand sets a new standard of luxury with exceptional quality and attention to detail. Its exclusive experience exudes elegance and sophistication. Every interaction is exquisite, offering clients the best possible experience.
PROJECT HIGHLIGHT

AN EXCLUSIVE GATED
COMMUNITY OF VILLAS

15 FT SETBACK
BETWEEN VILLAS

13FT CEILING HEIGHT

LOW DENSITY
BUILT UP AREA

LUXURY FINISHES

60 FT. MAIN ROAD &
40 FT. SUB ROADS

PRIVATE ELEVATOR
IN ALL VILLAS

EXCLUSIVE
SPORTS ARENA

100% POWER BACKUP
FOR ALL VILLAS

COVERED CAR
PARKING

ACCESS CONTROLLED
GATE ENTRY

24-HR SECURITY WITH INTERCOM & CC TV
PROJECT LAYOUT
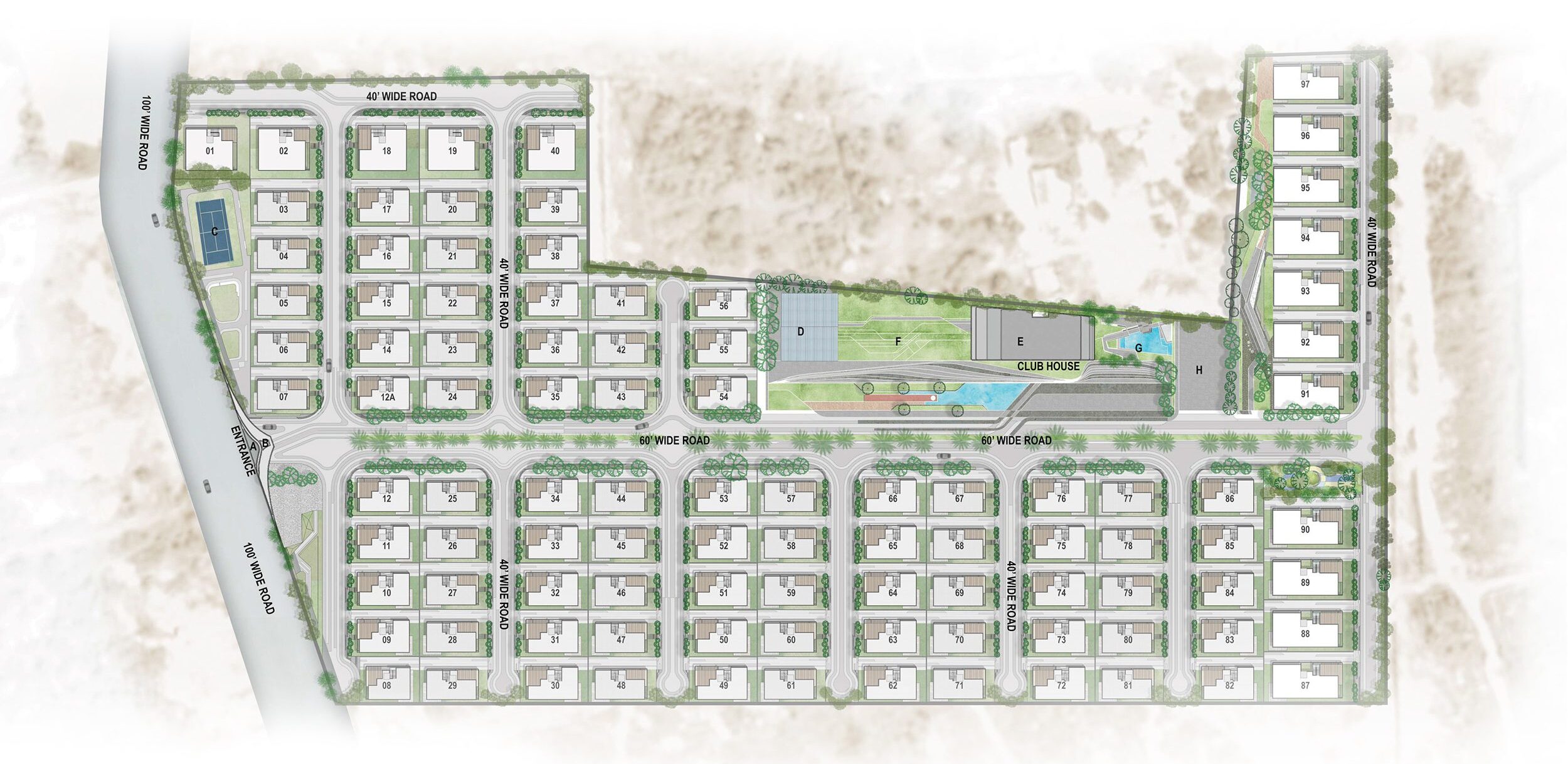

A
ENTRANCE/EXIT
B
C
D
E
F
G
H
CAR PARKING
I
FLOOR PLANS
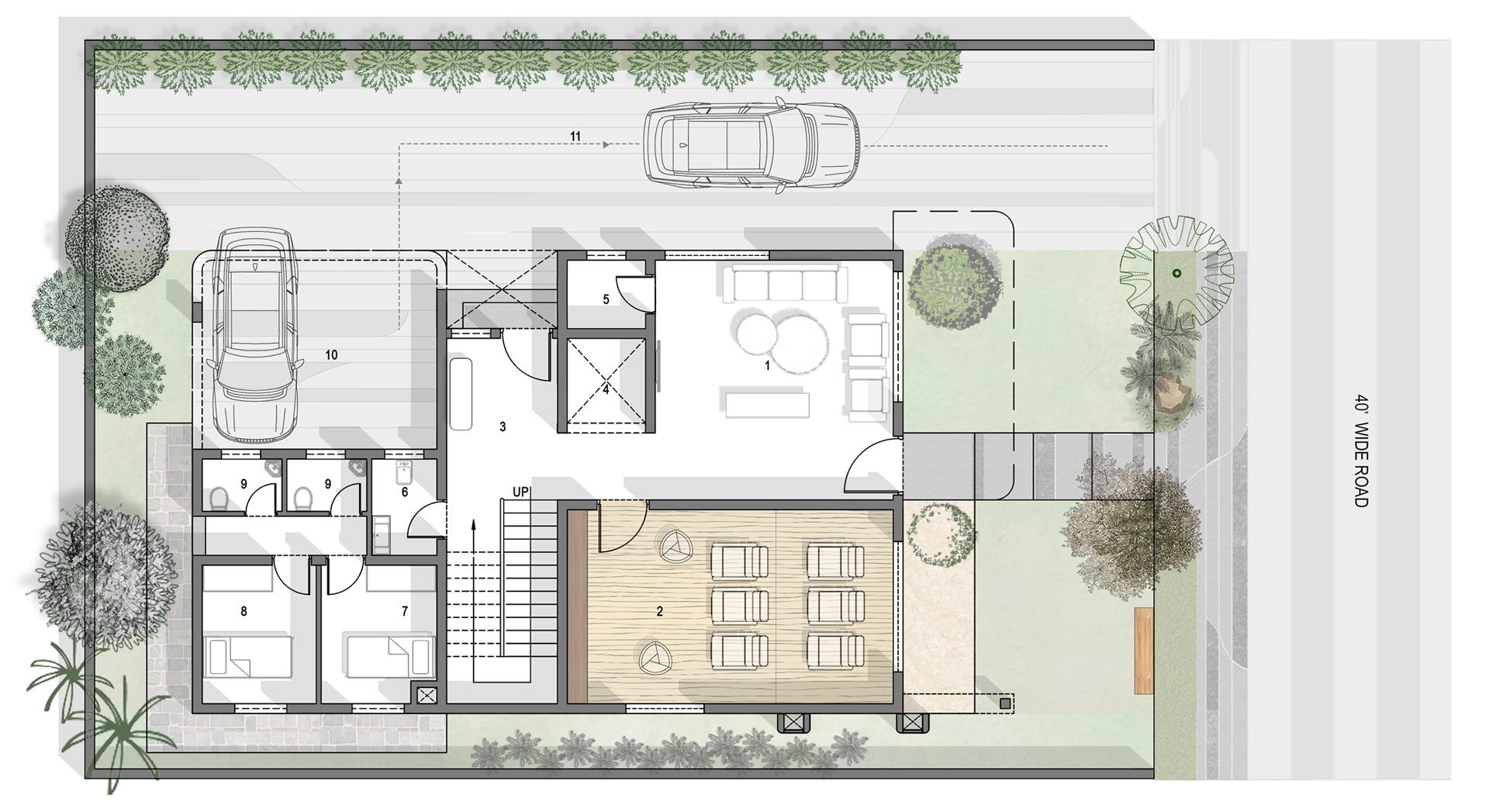
Drawing Room
(18’-3” x 18’-4 1/2”)
Home Theatre
(25’-0” x 14’-10 1/2”)
Entrance Lobby
(8’-6” x 10’-10 1/2”)
Lift
(6’-0” x 5’-0“)
Store
(6’-0” x 6’-9”)
Powder Room
(5’-0” x 7’-4 1/2”)
Servant Room – 1
(8’-10” x 10’-7 1/2”)
Servant Room – 2
(8’-9” x 10’-7 1/2”)
Servant Toilets
(6’-1 1/2” x 4’-0”)
Servant Toilets
(6’-1 1/2” x 4’-0”)
Parking
(18’-0” x 15’-3“)
Driveway
(15’-4 1/2” Wide)
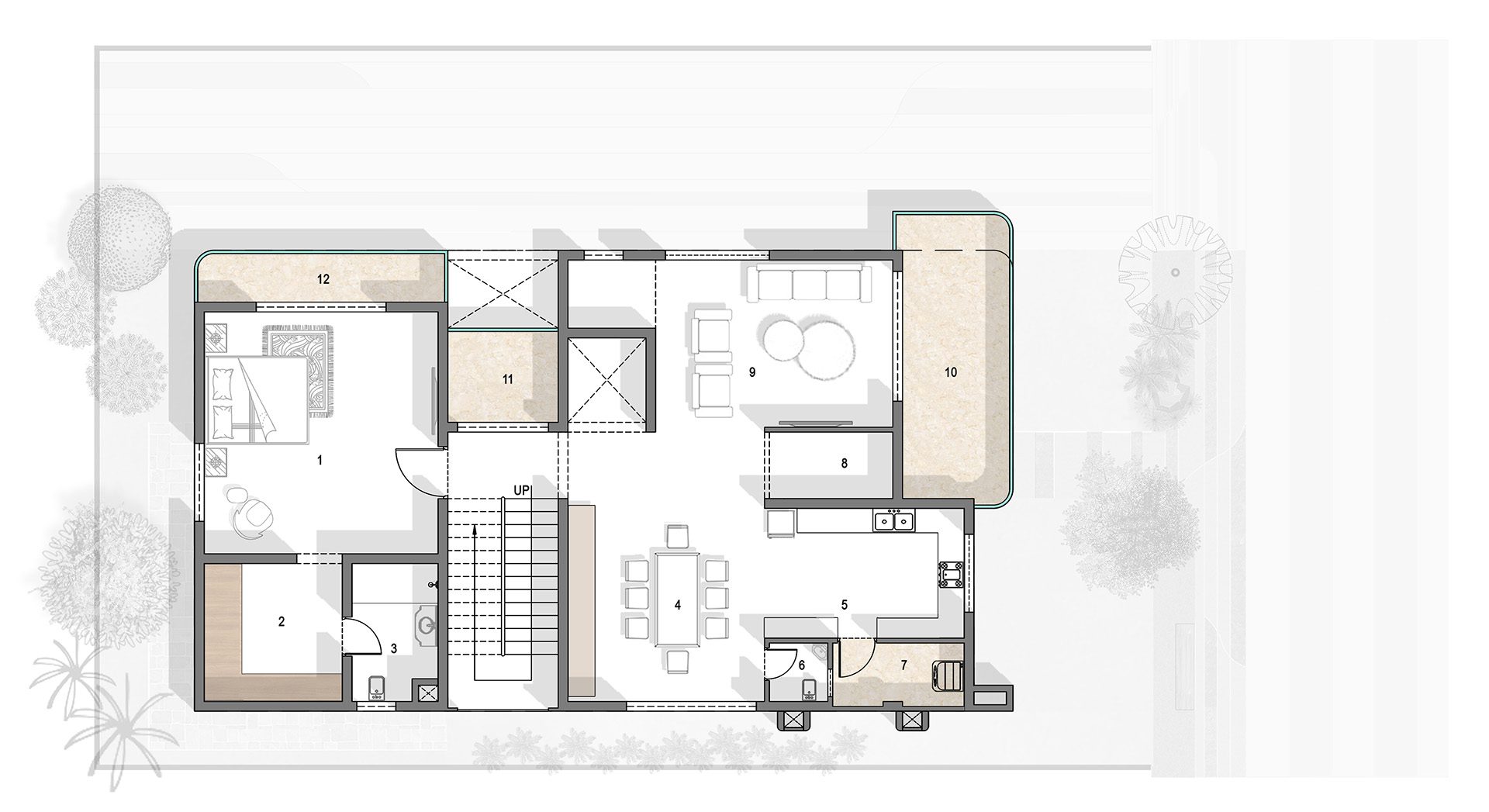
Master Bedroom
(18′-0″ x 18′-7 1/2″)
Dress
(10′-7 1/2″ x 10′-7 1/2″)
Toilet
(6′-7 1/2″ x 10′-7 1/2″)
Dining
(15′-1 1/2″ x 15′-7 1/2″)
Kitchen
(15′-10″ x 10′-0″)
Powder Room
(4′-6″ x 4′-6″)
Pooja
(9′-6″ x 5′-1 1/2″)
Living
(18′-3″ x 12′-10 1/2″)
Balcony
(8′-6″ Wide)
Covered Sit-out
(8′-6″ x 7′-3″)
Balcony
(4′-0″ Wide)
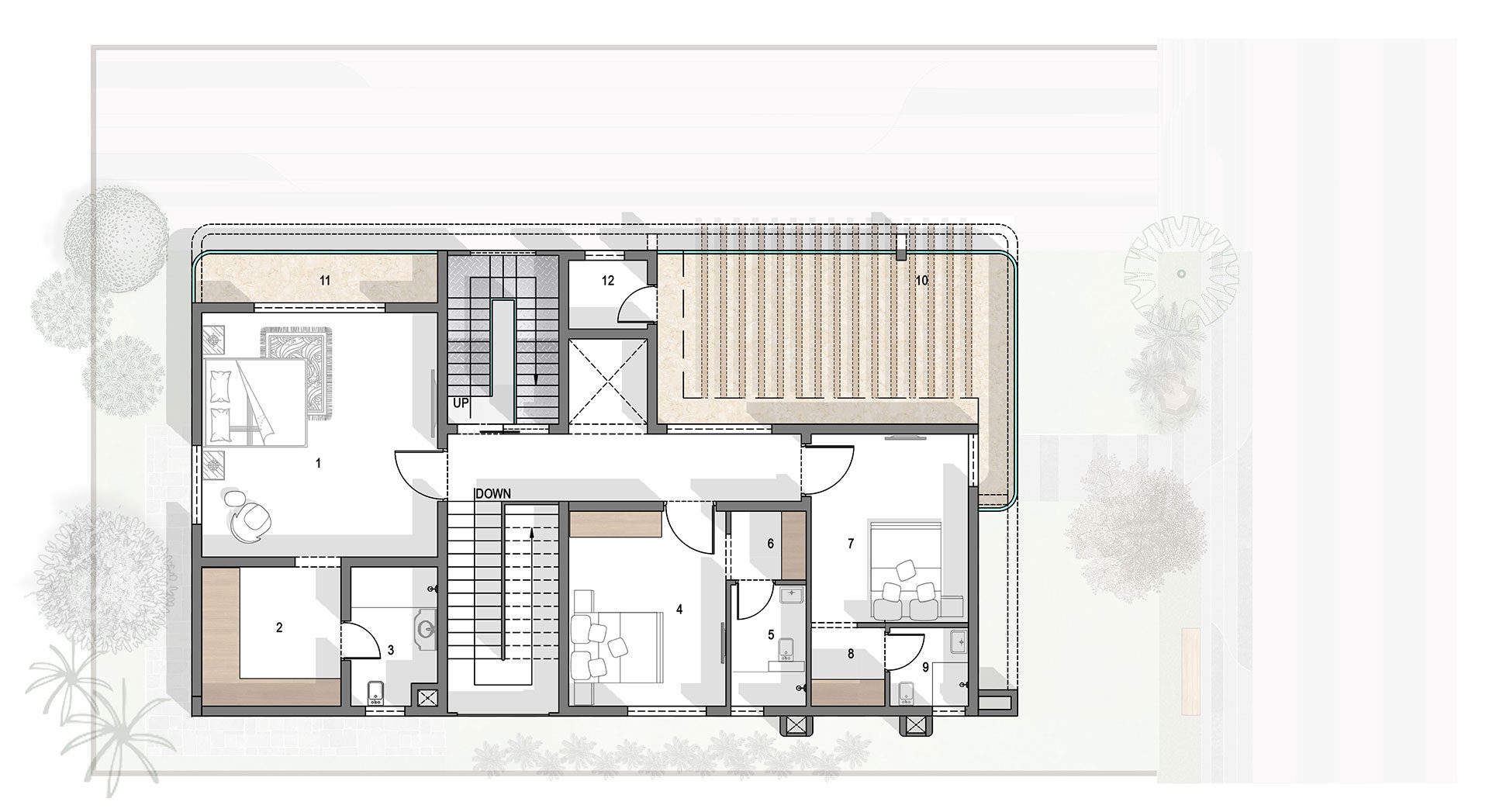
Master Bedroom
(18′-0″ x 18′-7 1/2″)
Dress
(10′-7 1/2″ x 10′-7 1/2″)
Toilet
(6′-7 1/2″ x 10′-7 1/2″)
Bedroom-1
(12′-0″ x 14′-10 1/2″)
Toilet
(5′-9″ x 9′-3″)
Dress
(5′-9″ x 5′-3″)
Dress
(5′-9″ x 5′-3″)
Bedroom – 2
(12′-0″ x 14′-4 1/2″)
Dress
(5′-7 1/2″ x 6′-0″)
Toilet
(6′-0″ x 6′-0″)
Open Terrace
Balcony
(4′-0″ Wide)
Lumber Room
(6′-0″ x 6′-9″)
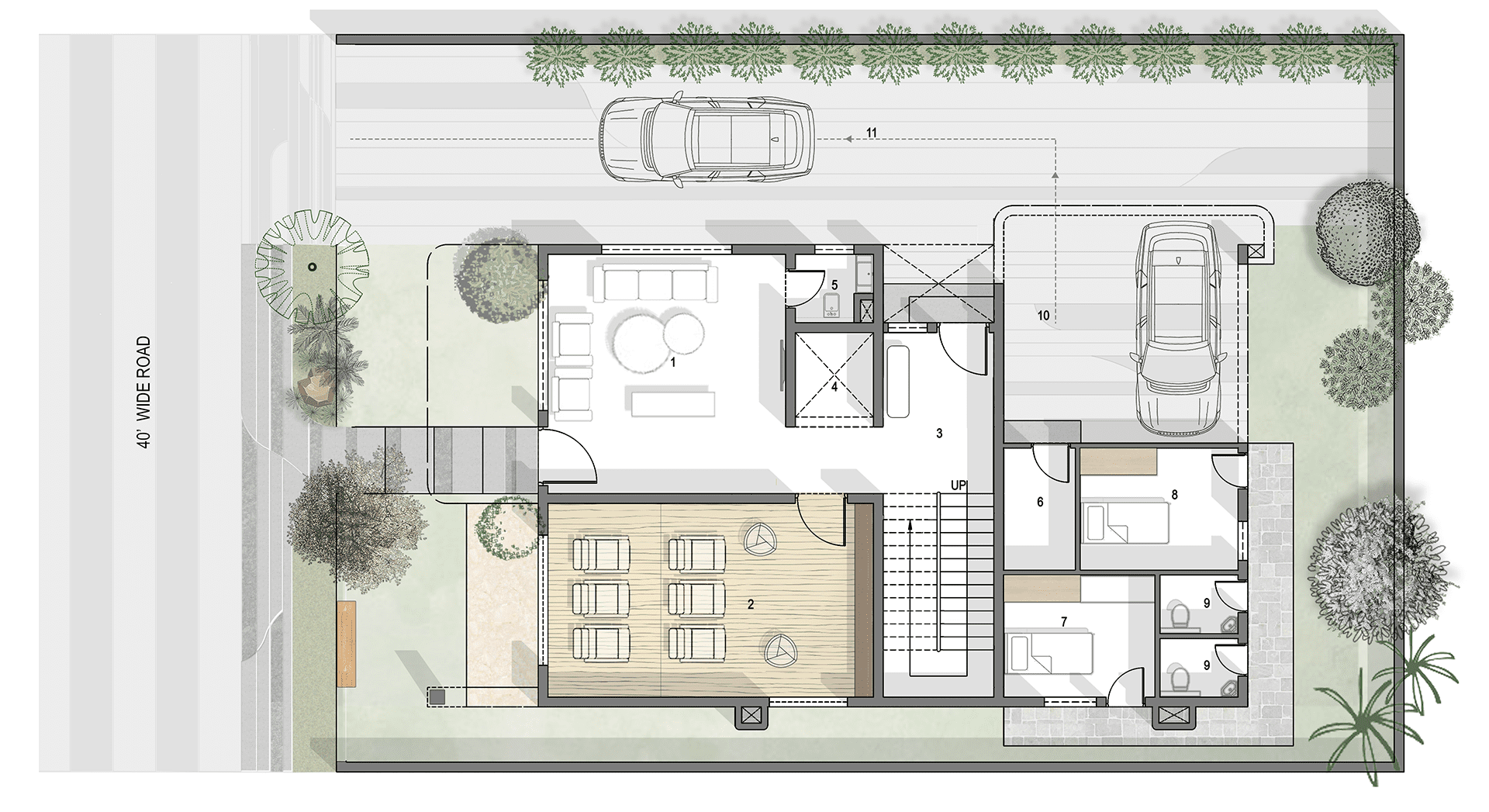
Drawing Room
(18’-3” x 18’-4 1/2”)
Home Theatre
(25’-0” x 14’-10 1/2”)
Entrance Lobby
(8’-6” x 10’-10 1/2”)
Lift
(6’-0” x 5’-0“)
Store
(6’-0” x 6’-9”)
Powder Room
(5’-0” x 7’-4 1/2”)
Servant Room – 1
(8’-10” x 10’-7 1/2”)
Servant Room – 2
(8’-9” x 10’-7 1/2”)
Servant Toilets
(6’-1 1/2” x 4’-0”)
Servant Toilets
(6’-1 1/2” x 4’-0”)
Parking
(18’-0” x 15’-3“)
Driveway
(15’-4 1/2” Wide)
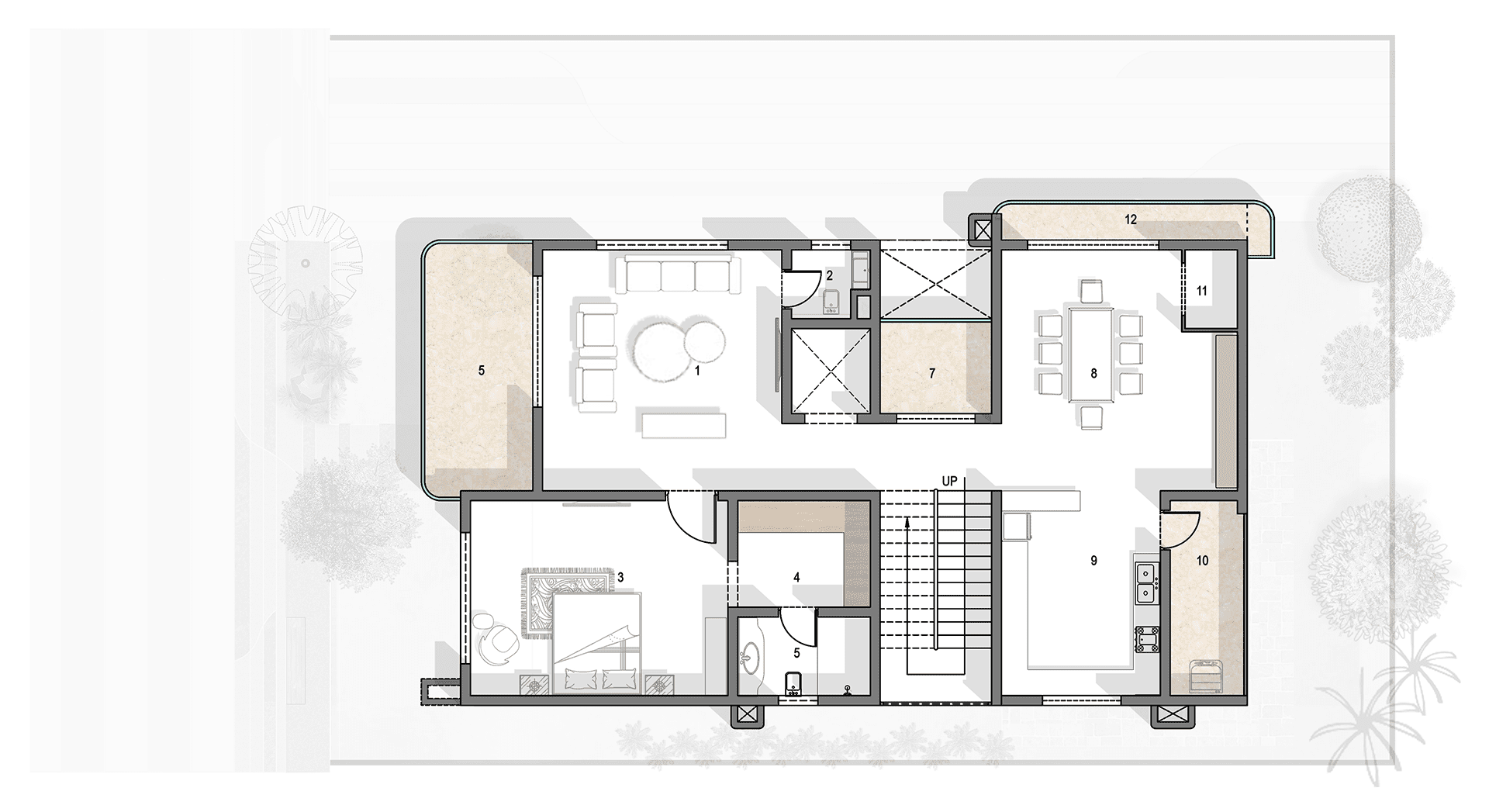
Living Room
(18′-3″ x 18′-4 1/2″)
Powder Room
(6′-0″ x 6′-9″)
Master Bedroom
(19′-7 1/2″ x 14′-10 1/2″)
Dress
(8′-0″ x 8′-1 1/2″)
Toilet
(10′-1 1/2″ x 8′-1 1/2″)
Balcony
(8′-3″ Wide)
Covered Sitout
(8′-6″ x 7′-0″)
Dining
(15′-0″ x 10′-6″)
Kitchen
(12′-1 1/2″ x 15′-7 1/2″ Wide)
Utility
(5′-7 1/2″ Wide)
Pooja
(4′-0″ x 6′-0″)
Balcony
(3′-0″ Wide)
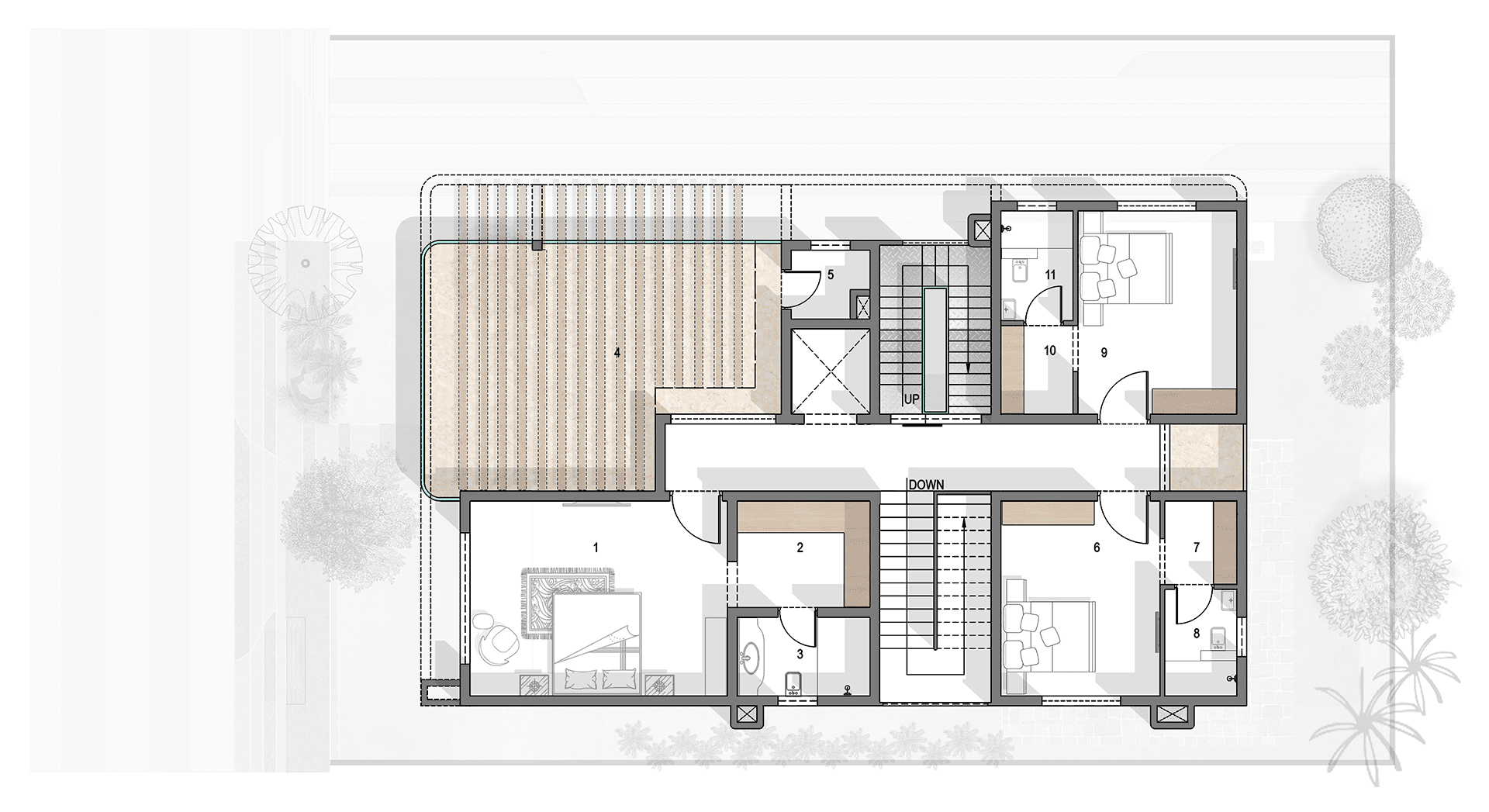
Master Bedroom
(19′-7 1/2″ x 14′-10 1/2″)
Dress
(10′-1 1/2″ x 8′-1 1/2″)
Toilet
(10′-1 1/2″ x 6′-0″)
Open Terrace
Lumber Room
(6′-0″ x 6′-9″)
Bedroom – 1
(12′-1 1/2″ x 14′-10 1/2″)
Dress
(5′-6″ x 5′-3″)
Toilet
(5′-6″ x 9′-3″)
Bedroom – 2
(12′-1 1/2″ x 15′-6″)
Dress
(5′-6″ x 5′-7 1/2″)
Toilet
(5′-6″ x 9′-6″)

Entrance Foyer
(8′-0″ x 7′-4 1/2″)
Drawing
(21′-6″ x 16′-0″)
Home Theatre
(21′-6″ x 15′-3″)
Dress
(8′-0″ x 7′-0″)
Toilet
(8′-0″ x 7′-6″)
Guest Bedroom
(13′-1 1/2″ x 15′-3″)
Powder Room
(6′-4 1/2″ x 6′-6″)
Lift
(6′-0″ x 6′-6″)
Servant Room
(11′-7 1/2″ x 11′-4 1/2″)
Servant Room
(12′-0″ x 9′-7 1/2″)
Servant Room
(12′-0″ x 9′-7 1/2″)
Store Room
(11′-7 1/2″ x 6′-0″)
Servant Toilet
(5′-7 1/2″ x 6′-0″)
Servant Toilet
(5′-7 1/2″ x 6′-0″)
Parking
(33′-3″ x 16′-0″)
Driveway
(15’Wide)
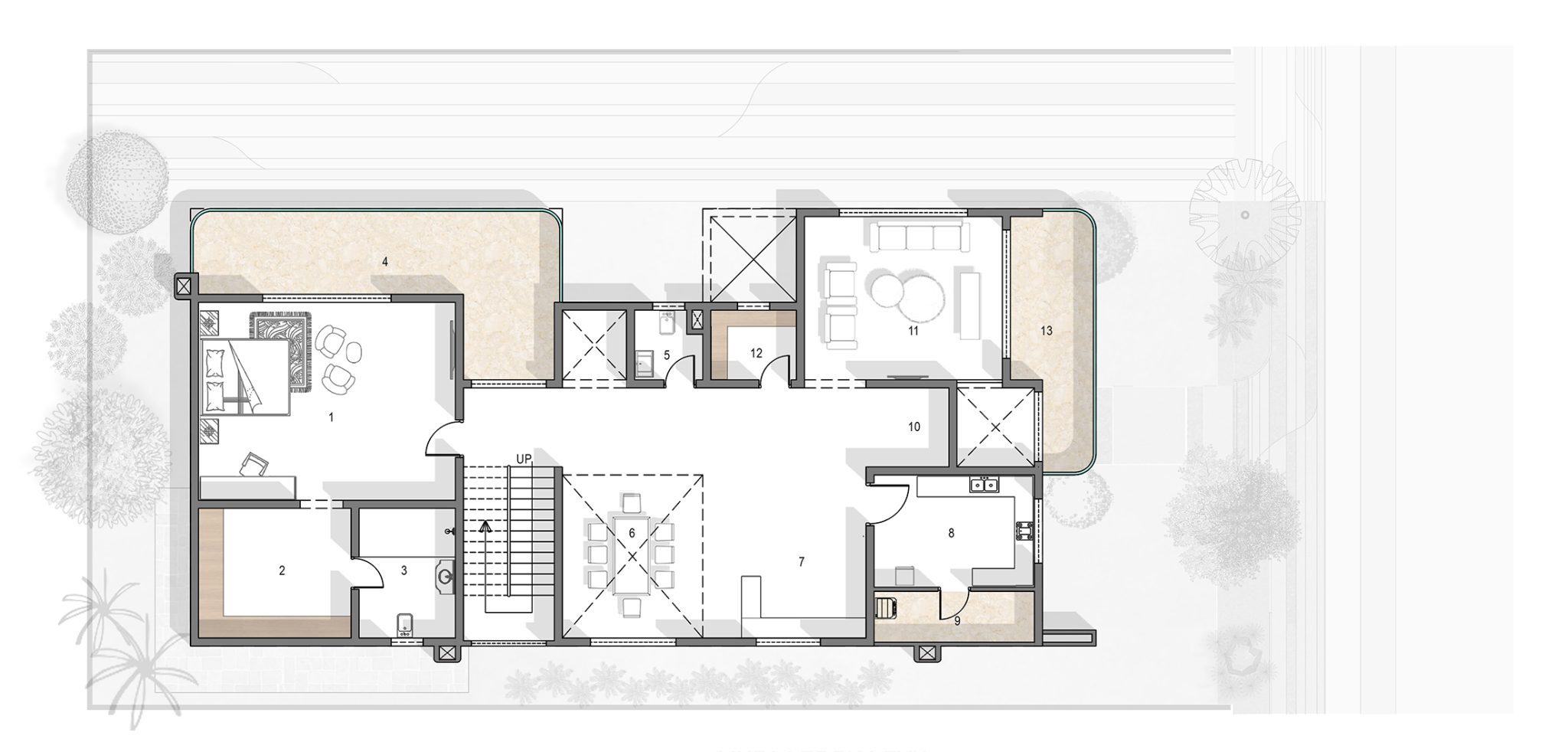
Master Bedroom
(24′-0″ x 18′-6″)
Dress
(14′-3″ x 12′-1 1/2″)
Toilet
(9′-0″ x 12′-1 1/2″)
Balcony
(8′-0″ Wide)
Powder Room
(6′-4 1/2″ x 6′-6″)
Dining
(13′-10 1/2″ x 16′-0″)
Dry Kitchen
(14′-6″ x 16′-0″)
Wet Kitchen
(15′-0″ x 10′-6″)
Utility
(5′-1 1/2″ Wide)
Pooja
(7′-9″ x 7′-4 1/2″)
Living
(18′-6″ x 15′-3″)
Store Room
(8′-0″ x 6′-6″)
Balcony
(8′-0″ Wide)
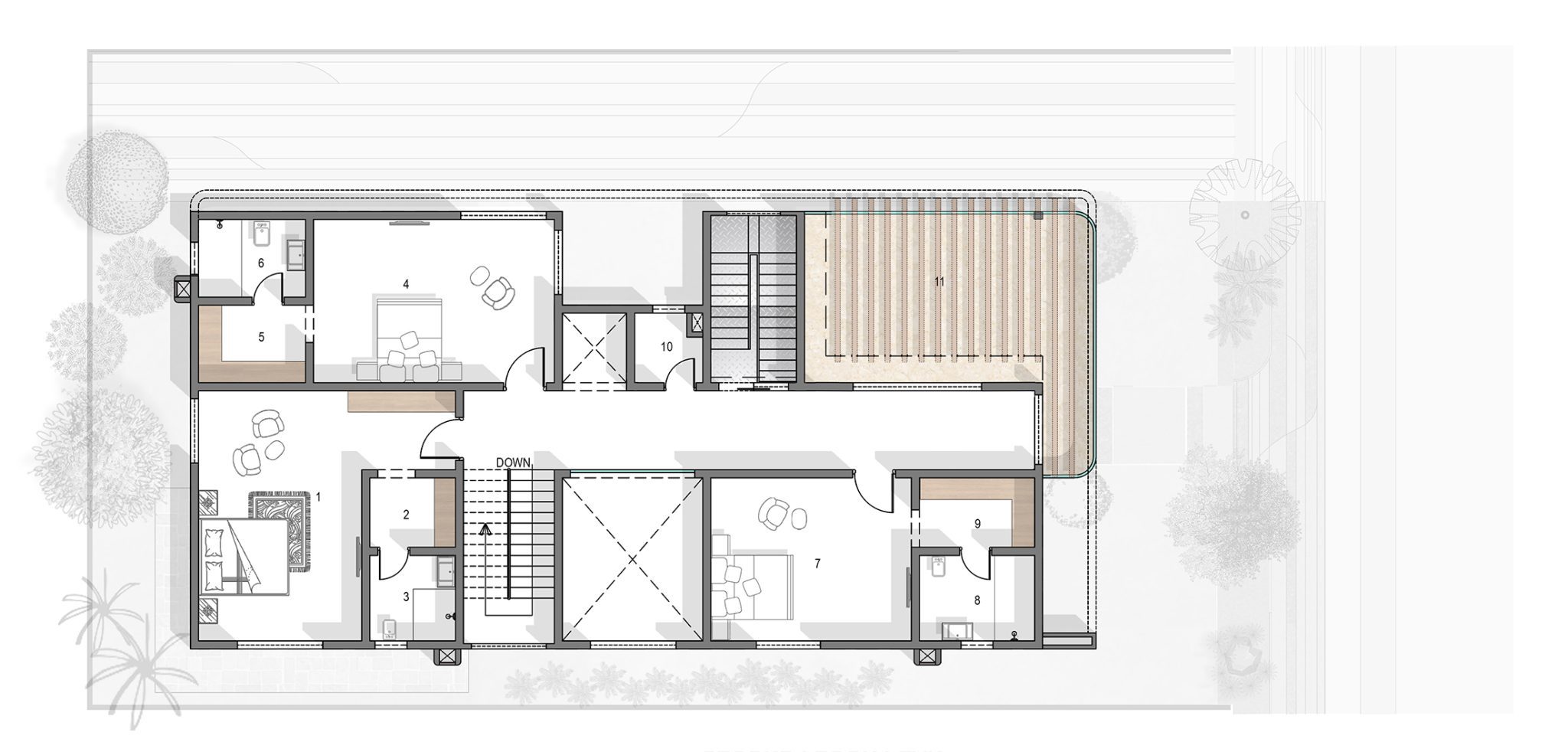
Master Bedroom
(15′-3″ x 23′-4 1/2″)
Dress
(8′-0″ x 6′-6″)
Toilet
(8′-0″ x 8′-0″)
Bedroom – 1
(15′-3″ x 22′-6″)
Dress
(10′-0″ x 7′-3″)
Toilet
(10′-0″ x 7′-3″)
Bedroom – 2
(18′-9″ x 15′-3″)
Dress
(10′-9″ x 6′-6″)
Toilet
(10′-9″ x 8′-0″)
Lumber Room
(6′-4 1/2″ x 6′-6″)
Open Terrace
Contact US
Busniess Hours
9am - 10pm
Location
H. No. 8-2-408, Flat No. D-1, Sri Krishna Apartments, Road No. 6, Banjara Hills, Hyderabad – 500034
Contact US
Oorjita is a reputed name in the real estate industry with more than 25 years of experience in
delivering projects that blend natural serenity and urban comfort. Our commitment to quality
and attention to detail has earned us a repute that only a few companies possess.
marketing@oorjitaprojects.com
Phone
Busniess Hours
9am - 10pm
Directions to the villas
About Oorjita
Crafted to dissolve the boundaries between dreams and reality
Engineered for a perfect balance between aesthetics and functionality
